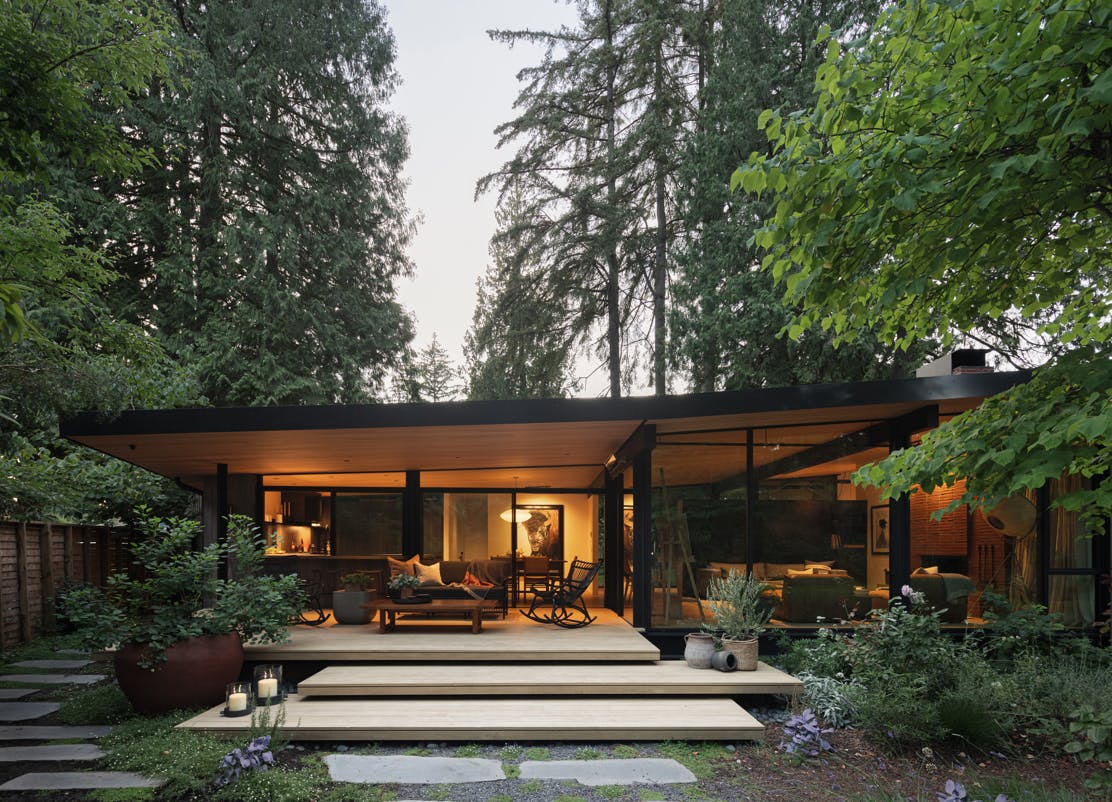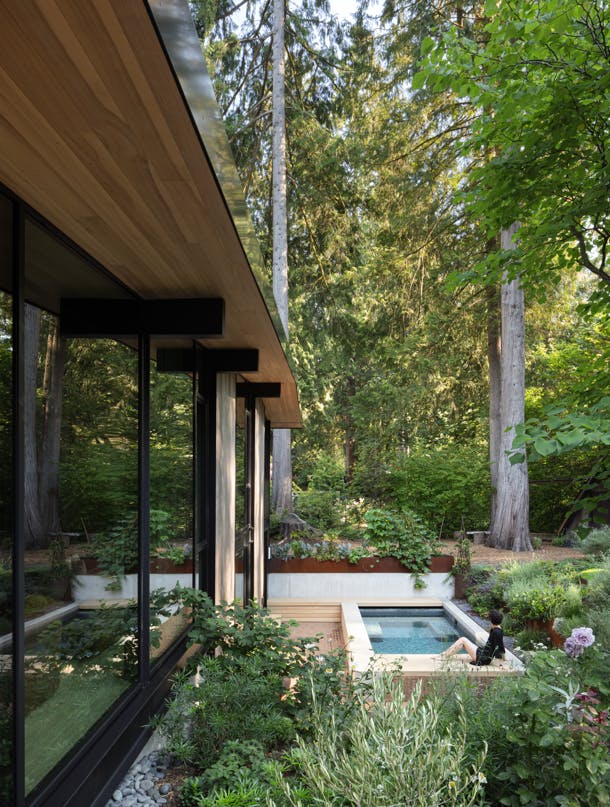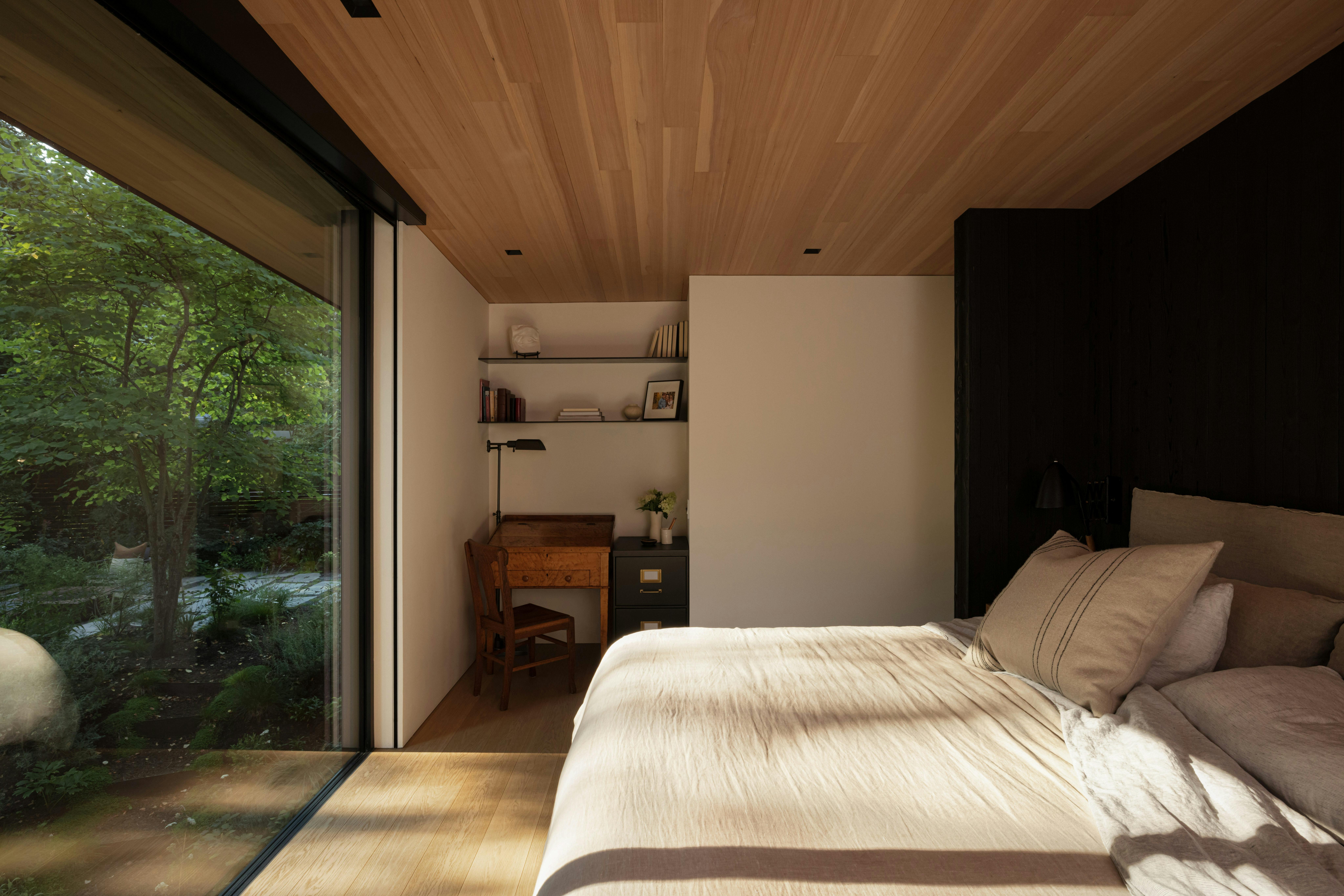Landmark Industrial, Mid-Century-Modern Home, British Columbia
This mid-century-modern home in British Columbia, Canada was skilfully revived and transformed by interior designer Erica Colpitts
Seemingly encircled by towering cedar trees, this breathtaking mid-century-modern home near Vancouver is hugged by expansive glazing that drinks in the forest views and showcases an interior awash with natural materials and earthy hues, truly epitomising the concept of being at one with nature. The sun shining through the trees elicits a magical atmosphere, with individual beams streaming through the branches to the English-inspired garden.
The owners, a young family who relocated from New York, commissioned celebrated architect Olson Kundig to reimagine, renovate and slightly enlarge the 3,300 square foot woodland home that nestles into the forest floor, while honouring its original design. They had been intrigued by Olson Kundig homes for many years, particularly loving their use of warm and character-filled metals, raw-finished woods, and a mix of contemporary lines with traditional techniques.
Renowned Canadian interior designer Erica Colpitts was engaged to infuse the interior with a considered muted palette that exudes nuances of softness and warmth, in juxtaposition to the architectural framework, and that also reflects the serene surroundings.‘The pure challenge of this home completely appealed to me,’ says Erica. ‘My task was to meld Olson Kundig’s overall design for the home with an ever-so-slightly soft and romantic interior. This required my portion of the work to be incredibly concept-driven.’
Erica capitalised on Olson Kundig’s vision - a modern industrial structure comprising weathered timber cladding, textural concrete and swathes of black metal framed floor-to-ceiling glazing. With the backdrop of an interior featuring complementary dramatic blackened steel beams that anchor the scheme, Erica took her inspiration from modern country interiors. The sublime result is a celebration of natural materials. Stained hemlock-lined ceilings and white oak wide-planked flooring induce an intimate, cabin-like aesthetic and elicit cohesivity with the surroundings. The walls were then painted a soothing warm white, which acts as a calming blank canvas.
Although the property was extensively remodelled, key original features were conserved, such as the vast built-in bookcase, separating the entrance hall and staircase from the sitting room. It was a practical yet beautifully crafted element but needed restoration. ‘It is a simple design that has an incredible impact on the experience of the space. It is also incredibly functional, providing both privacy for the living space and much-needed book storage for the avid readers who live in the home.’ Erica sanded the bookcase back and left it almost natural, replacing the back with blackened steel for a mesmerising backdrop to the sitting room sofa. The original imposing rust-brick fireplace takes centre stage in the sitting room, injecting subtle warmth.
The main living spaces - the open-plan sitting room, kitchen, and dining room - run along the back of the house to maximise the views of the landscaped garden and plunge pool. The serene sitting room is a masterclass in carefully curated chic design. Rooted in natural tones, the palette takes its cue from the timber and red brick elements. ‘This home has a decidedly neutral colour palette to go with the natural materials selected; however, it is warmly neutral and texturally layered,’ explains Erica. ‘Where colour was used, we wanted those colours and their textures to be reminiscent of a gentlemen’s library. Warm whites, creams, and oatmeal hues are paired with cognac-coloured leather, dark flax, and deep greys. This neutral palette provides the backdrop for the most colourful moment in the home: the original rust-coloured brick fireplace.’ Beautifully crafted artisan products and natural materials are instrumental to the home’s integrity and relaxed aesthetic. ‘The combination of natural materials was key to this home: various woods, metals, wools, and linens, each the most beautiful we could find and in just the right amounts,’ says Erica. Clean-lined furniture echoes the linear backdrop of the house and marries with the mid-century aesthetic, while designer flair is injected with hero pieces, such as the Fortuny tripod lamp.
The design narrative continues throughout the rest of the home. Texture dominates in the dining room where a timeworn Arts and Crafts wooden table brings a sense of authenticity. Paired with rattan dining chairs, there is a simple, pared-back honesty to the aesthetic. The magnificent bison artwork teases through all the colours of the scheme. The kitchen beyond, meanwhile, features moody cabinetry that is ‘nothing short of a work of art’ according to Erica. An aged, dark, and rustic look was desired, but it had to work with the timber floors and ceiling and the blackened steel elements. ‘We wanted it to feel weathered, and for the doors to be made of visibly individual wide planks of wood, complete with rough saw marks and plenty of character.’
A much paler aesthetic was evoked in the master bathroom, eliciting a beguiling sense of calm. ‘It was an opportunity for us to play with a lighter, more delicate palette compared to the rest of the home;’ explains Erica, ‘However, we needed to keep it in character with the overall tone of the home.’ A compact sleek rectangular bathtub was chosen due to the limited space but given a twist with a panel of exquisite handmade ceramic tiles, which also encases the walls. ‘My client had found a photo of some tiles with delicate edges that almost curled up and wrinkled like pieces of paper. They were handmade by an artisan in Portugal and no longer produced, but we managed to track some down.’ Complementing the timber ceiling, a washstand made from sawn walnut with a sumptuous quartz countertop injects additional warmth.
Dark metal accents were brought in for drama and to evoke a cohesive look that blends with the window frames. Samuel Heath Landmark LMK brassware in a deeply hued City Bronze finish elevates the scheme beautifully and counterbalances the pale aesthetic. ‘The Samuel Heath fixtures were absolutely key to achieving this balance and were so important to the overall palette of the room – they truly grounded us to the aesthetic we were trying to achieve throughout the whole home and then allowed us to move in a slightly different direction without veering off course,’ says Erica. She credits Landmark with allowing her to bring in the delicate tiles and creamy stone countertop while remaining tied to the more traditionally masculine and industrial elements of the overall palette. ‘We particularly loved that the brassware is matt in finish, yet rich in tone. The deep warm brown paired beautifully with the walnut vanity, and we selected a honed quartz counter that has this same earthy warmth mixed through the creamy marbling. The City Bronze finish is too unique not to fall in love with.’
The Collections
We don't think you're in North America
You're viewing our UK & EU website and product specifications may be different in your location.









